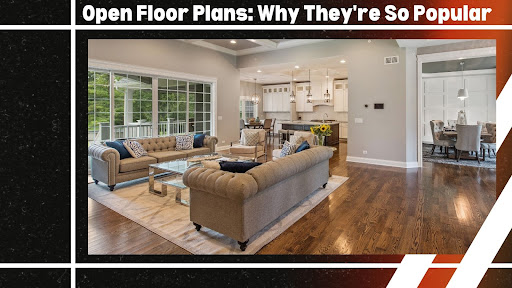The floor plan of your custom home can significantly impact the home’s overall appearance, functionality, and atmosphere. Among the many types of concept layouts, an open floor plan is one of the most common. If you are still determining what an open floor plan is, in this article, you will be taught the advantages of an open floor plan, particularly in your custom house.
What is an Open Floor Plan?
The open floor plan is a type of layout where a large or small room functions as multiple rooms. This layout is also often used for building custom homes in Colorado. People called this layout the “great room” because the kitchen, dining room, and living room have been combined into one cohesive space.
Why Custom Houses with an Open Floor Plan are Popular in Colorado?
The open floor plan is gaining popularity, particularly among families. A family living in a home with this layout strengthens their relationships. Even if you are cooking, you can still interact with your family playing in the living room.
You can benefit from choosing this layout for your dream house. That is why people in the US choose to build a custom house, and most prefer the open floor plan.
People choose to purchase custom homes in Colorado for the reasons listed below:
- Building a custom home is less costly than you may think.
- Design control of your custom home.
- Opportunity for Real Estate Investment.
- A home that is environmentally friendly, energy-efficient, and sustainable.
- Natural landscapes and wholesome environments.
These are just some benefits you will get when you decide to start your custom house in Colorado. So before you find out about custom home prices in Colorado, you must be sure that you are aware of the benefits of this investment.
When it comes to the price, it still depends on the custom builder you choose. This is because they are the ones who know more about the materials, they are also the ones who can advise you on where you can reduce the cost and have a good quality home structure.
5 Benefits of an Open Floor Custom House
1. Better Family Communication
You can think of many things to do for your dream house plan, but it’s different when the house you want can improve your relationship with your family. Due to the open space created by the open floor layout, you can still keep seeing and talking more with your family.
This is one of the main reasons this layout is called family-friendly as a custom home design idea for your planned dream house. This design helps your family relationship a lot, like:
- You can monitor your kids: You can easily see what your child is doing even if you are busy with household chores, such as cooking, laundry, washing dishes and so on.
- Strengthen family connection: This is the most important thing a family has, to have constant communication at home. With this layout, each family has more time to talk and see each other everyday.
Because of this design, it is becoming more popular among families, especially if what they want is a good bonding experience and continuous seeing or communication.
2. Natural Lighting
An open floor plan makes the most of natural light by limiting the number of internal walls. Studies have found that homes with plenty of natural light are more pleasant places to live.
People’s moods and bank accounts both benefit from exposure to natural light. Using less artificial light during the day means less money spent on electricity.
3. Air Circulation
When the concept you use in your custom house is an open floor plan, heat will never be a problem, especially if you live in Colorado. Because just by opening your window, the air from a healthy environment can easily circulate inside the house. This plan is also categorized as a “green plan” because of the freshness it gives to your experience in your home.
That’s why having an open floor plan for your custom house design is popular, because it doubles as air ventilation for your house so it doesn’t get too hot inside the house even in summer.
4. Easier Movement
Having an open floor plan also facilitates easier traffic flow between rooms. As long as you don’t block footpaths with furniture, which is one of the major room design mistakes to avoid, having an open space enables easier, more natural movement throughout a room.
Your family and guests can move freely and easily throughout the great room without obstructions such as walls and dividers. This is especially useful if you have a large family or frequently entertain guests; there is ample space for everyone.
5. Flexible Layout
One of the greatest features of open floor plans is the design freedom they afford. With no obstructions from walls, you can arrange furniture however you like to achieve the look, feel, and functionality you envision for your room.
You can switch up your layout whenever you like. Since there are no fixed walls, the layout of your great room can be altered to suit your changing tastes, needs, and preferences. The area also serves a number of purposes due to its design. Because of this, houses meant for multiple generations often feature open floor plans.
An open floor plan can serve as a home office, recreation space, entertainment area, or family room when necessary. Identify the areas you wish to incorporate, and then define spaces for them in an open floor plan.
Final Thoughts
Now you know what an open floor layout is and its five benefits. If you plan to design your dream house in Colorado, you are free to consider this paper as your custom home design idea to assist you in your house planning decision. But you will always remember that you should prioritize what you like and think will make you happy in your dream house.








